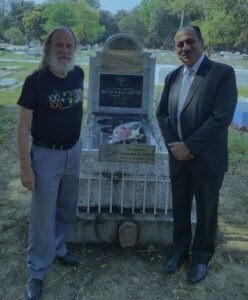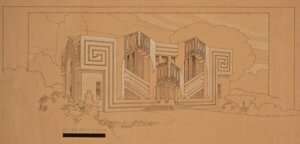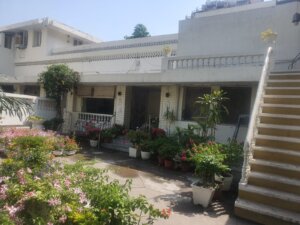This article by Dr Rosie Llewellyn-Jones about the grave of Walter Burley Griffen, the American architect who designed Canberra, the capital city of Australia, and died at Lucknow in 1937, first appeared in the Autumn 2025 issue of Chowkidar, Volume 17, Number 4.

‘In January 2024 BACSA was contacted by the Walter Burley Griffin Society of Australia asking for help to restore the Lucknow grave of this distinguished American architect who designed the city of Canberra.
The President of the Society, Mr Peter Graves, had long tried to get the Griffin grave restored, but had only encountered apathy from government bodies and from the US Embassy. Bureaucrats in the Australian Foreign Affairs simply advised the Society to ‘contact the local authorities in Lucknow’ without being able to advise who these authorities might be.
This is where BACSA stepped in, because one of our members, Mr Prateek Hira, lives in Lucknow where he is the Director of the Tornos Tour Company, familiar to many people visiting India. In conjunction with the Griffin Society, Mr Hira has had the simple grave in the Nishatganj cemetery, Lucknow, transformed into a suitable and lasting memorial. The new wording on the tombstone reads:
‘Here lies Walter Burley Griffin. With his wife Marion Mahony Griffin they
were the architects of Australia’s national capital Canberra in 1912. Walter was
invited in 1935 to tender for a new University Library in Lucknow and spent
the last 15 months of his life here. In India, he soon found a new spiritual
home, where the landscape of Lucknow reminded him of the Mississippi
Valley of Illinois. Griffin’s projects included homes for academics at the
University, a new student union building and municipal buildings for the city
of Ahmedabad in western India. He died in Lucknow from peritonitis on 11
February 1937 with Marion Mahony beside him.’

Trevor Lee (Secretary, Canberra
Chapter, Walter Burley Griffin Society
of Australia) at Griffin’s grave,
Nishatganj Cemetery, Lucknow
The wording has been approved by Griffin’s direct relatives (through his brother) in America, Andrew and Peter Griffin. For those unfamiliar with the story of the discovery of Walter Burley Griffen’s grave, it started in the Spring 1988 issue of Chowkidar. A BACSA member and fellow architect, the late Dr Monty Foyle had tried and failed to find the tomb. But his unsuccessful search inspired an Australian author, Graeme Westlake, to try again. Westlake had almost given up until one evening he called on the Revd. Masih, who was responsible at that time for the cemetery. He got out the old records and found that Griffin had been buried in Plot 11, Grave No. 163. The plot then was just a mass of tangled grass with only the number visible – no stone or any other kind of marker. Over the years attempts were made to improve the site. Mr Hira has done much to keep Griffin’s memory alive and his last resting place in good order, erecting iron railings around the grave. Today’s restoration is an excellent example of co-operation between three countries – India, Australia and Britain and shows how a tomb can create a tourist attraction. The Nishatganj cemetery is now firmly on the map for anyone visiting Lucknow in the future’.
Rosie Llewellyn-Jones
*************************
Ed Note:
Although Walter Burley Griffin only spent the last 15 months of his life at Lucknow, it was an extremely prolific period in his architectural career. In their 1997 book ‘Two American Architects in India’ Paul Kruty and Paul Sprague describe Walter and Marion Griffin’s initial encounters with life on the Subcontinent, and discuss the designs produced from the 100+ commissions which flowed in after the rapid growth in the architect’s reputation.
Born in Chicago in 1876, Griffin had moved to Australia in 1913, on winning the competition to design the new capital city of Canberra. Then, in 1935, following acceptance of his design for a new University Library at Lucknow, he sailed to India. On the eve of his visit a journalist asked Griffin whether he would follow the Indian style. ‘No, I’m going to lead it’ was his confident reply.
The Vice-Chancellor of Lucknow, Raghunath Purushotam Paranjpye, had suggested that Griffin should maximise the opportunity to ‘see things on his way’. In the event, the overland part of his journey – from Bombay to Lucknow – co-ordinated by his travelling companion Ronald Craig, an Australian journalist living in India, was ‘one succession of thrills!’
Starting with 6thc Hindi caves on Elephanta Island, they routed via Agra and Delhi, spending time at the ‘vast Hindu fortress and palace of Gwalior’ and the Taj Mahal – ‘in the morning sunlight… to me this was no less breath-taking than to any devotee who has ever sung its praises, and quite independent of the fact that, architecturally, I could see many things that should have been altogether different’.
But it was the virtually intact, palatial section of Emperor Akbar’s 16thc red sandstone Moghul Capital city which really gave him pause for thought: ‘How altogether pusillanimous, puny was the effort of the civilisation of Australia toward a Continental Capital compared with this [one,] perfectly conceived and as perfectly completed monumentally, and then replaced with another in a fraction of the time consumed by merely talking about Canberra’.
As Dr Rani Massey wrote in the August 2023 edition of News Update 79 (from the Walter Burley Griffin Society Incorporated): ‘The old civilisation inspired new creative aspirations in architecture, fostering opportunity to unite Eastern architecture with Western modernism’.
Here are four examples of Griffin’s Lucknow commissions:

(Avery Architectural and Fine Arts Library, Columbia University)

(Avery Architectural and Fine Arts Library, Columbia University)

(Avery Architectural and Fine Arts Library, Columbia University)

Bhatia, a physician at King George’s Medical College, Lucknow. Following
Griffin’s sudden death in 1937, his widow Marion, also an architect, oversaw
its completion. Dr Bhatia lived in the house until his death in 1962. It is
currently occupied by his descendants.
As Dr Bhatia’s son, Lt Col (ret’d) Ravi Bhushan Bhatia, explained: ‘the house was built with double walls (made possibly from ‘gara’ – concrete, the mixture of cement, lime, perhaps gravel) and also a double layered roof (possibly with ‘sarya’ – iron bars for support) which makes it very cool to live in in the summers. The high ventilators, with the cement grill running all along the house at the ground floor roof level outside these ventilators, adds to the coolness inside the house during the summer months as the breeze can flow freely inside’.
On 22 October 2019 the house received the INTACH (Indian National Trust for Art and Cultural Heritage) award for Lucknow, in the private home category.
****************************************************************************************
(Suggestions for BACSA website news items, volunteering opportunities and diary entries, are always welcome – please send them to ‘comms@bacsa.org.uk’.)
